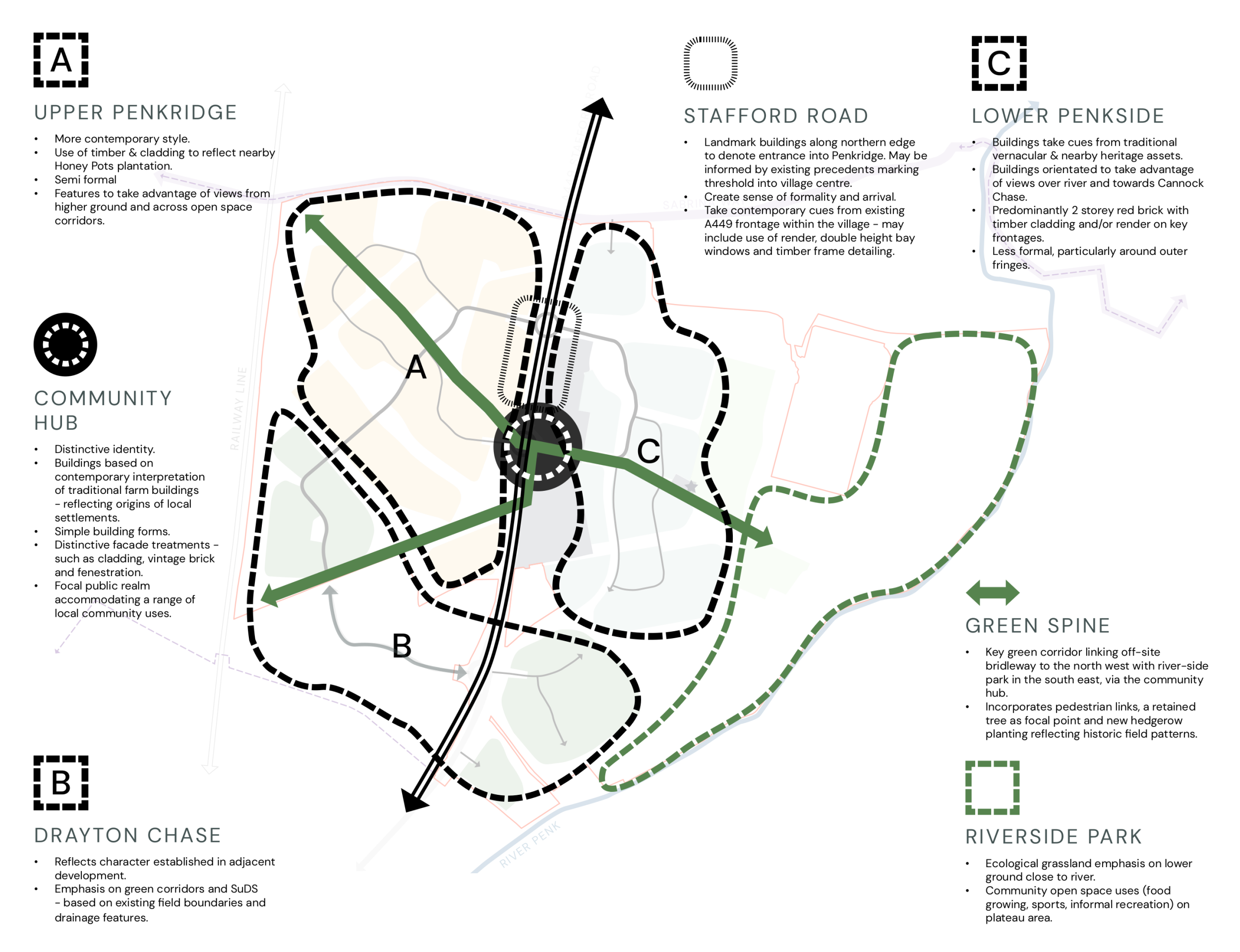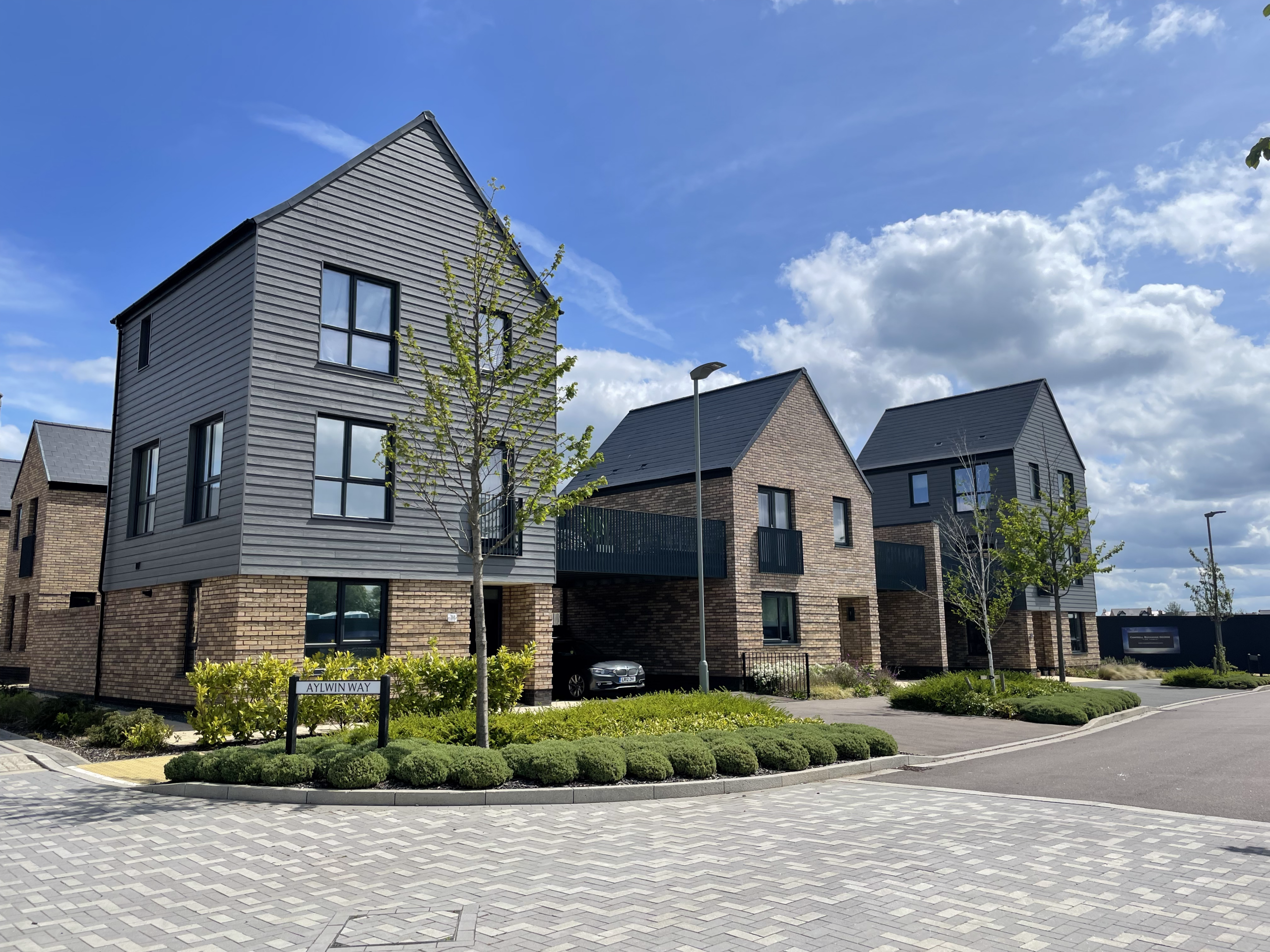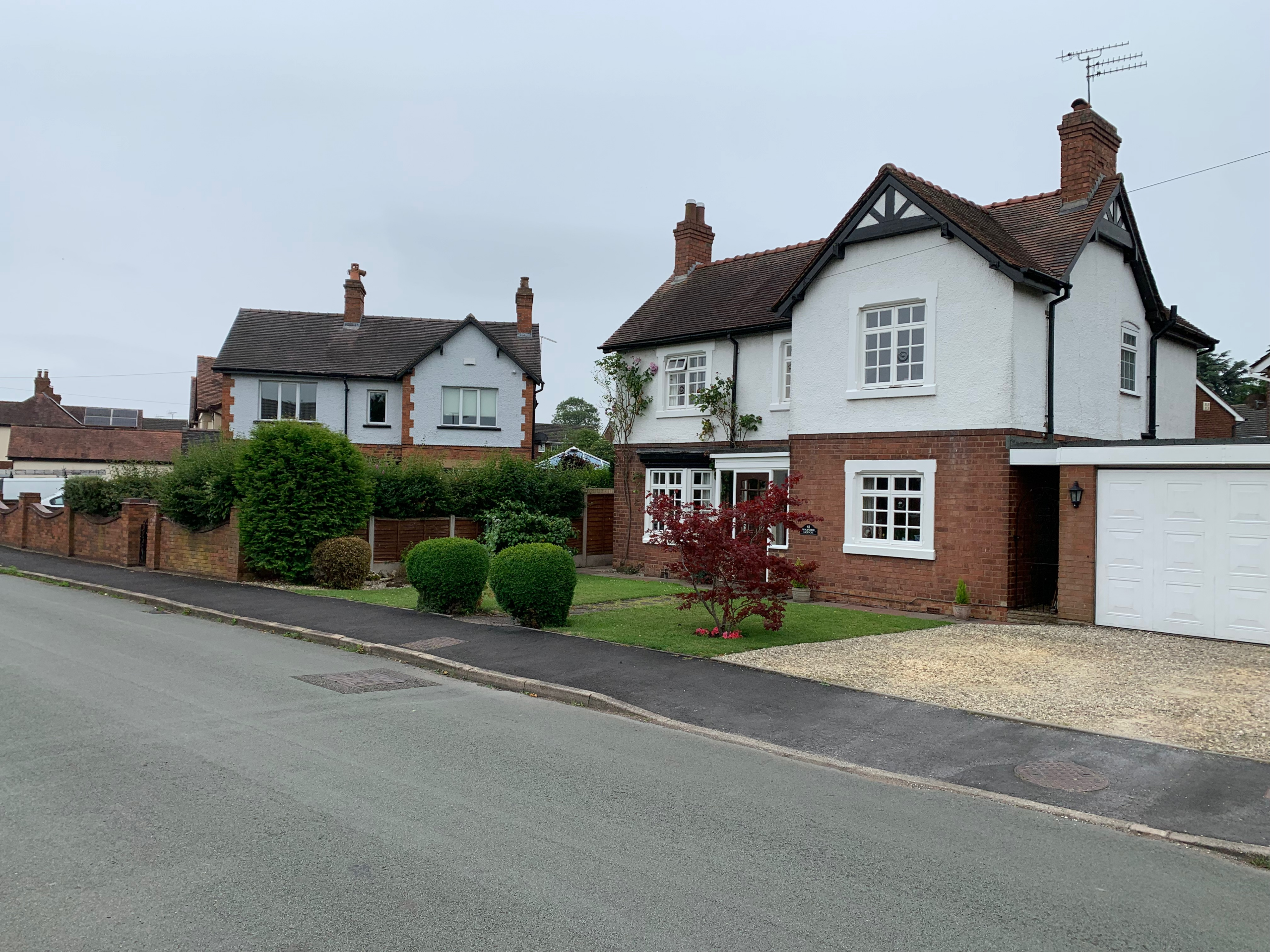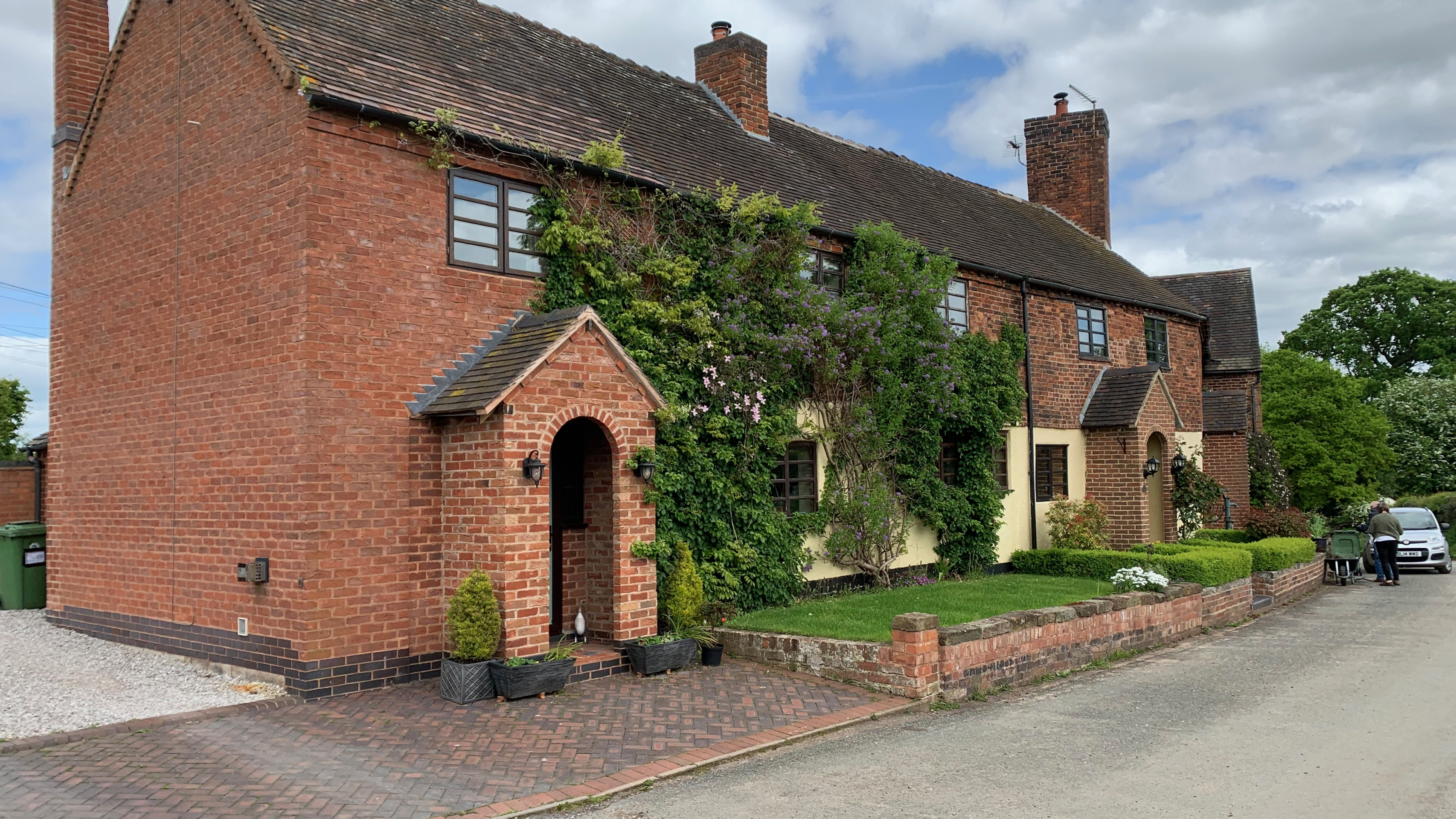Feedback from our initial round of public consultation indicated that people would like to see a mix of traditional and contemporary design incorporated into the new neighbourhood, and our design strategy reflects this.
The key objective of the design strategy is to ensure that the development is recognisable as an extension to Penkridge, but with its own distinctive individuality and quality. It has, therefore, been significantly influenced by the assessment of the site and its surrounding area.
The design strategy will create a strong identity for the new neighbourhood as a cohesive development bound together by the extensive Green Infrastructure network that will frame and permeate the development, as well as the response to Stafford Road that runs through its heart. However there will be subtle changes to the built character in different areas to reflect the varying nature of the site and its context.
The development will take its cues from the built form and materials seen within the locality, but present a 21st Century character in a respectful manner with appropriate detailing (as advocated by South Staffordshire District Council’s Design Guide).
Design strategy - Click image to enlarge
The plan above shows the distinct character areas. Area A – Upper Penkridge will have a more contemporary feel. Area B – Drayton Chase will very much mirror and build on the character established by the neighbouring existing Bloor development. Area C – Lower Penkside will be traditional in character, oriented to take advantage of views over the river and across to Cannock Chase.
Indicative examples of a more contemporary design approach of the type that might be considered for the Upper Penkridge (Area A) character area. - Click images to enlarge
Indicative example of local vernacular that will inform the design approach for more traditional housing in the Lower Penkside (Area C) character area - Click images to enlarge






