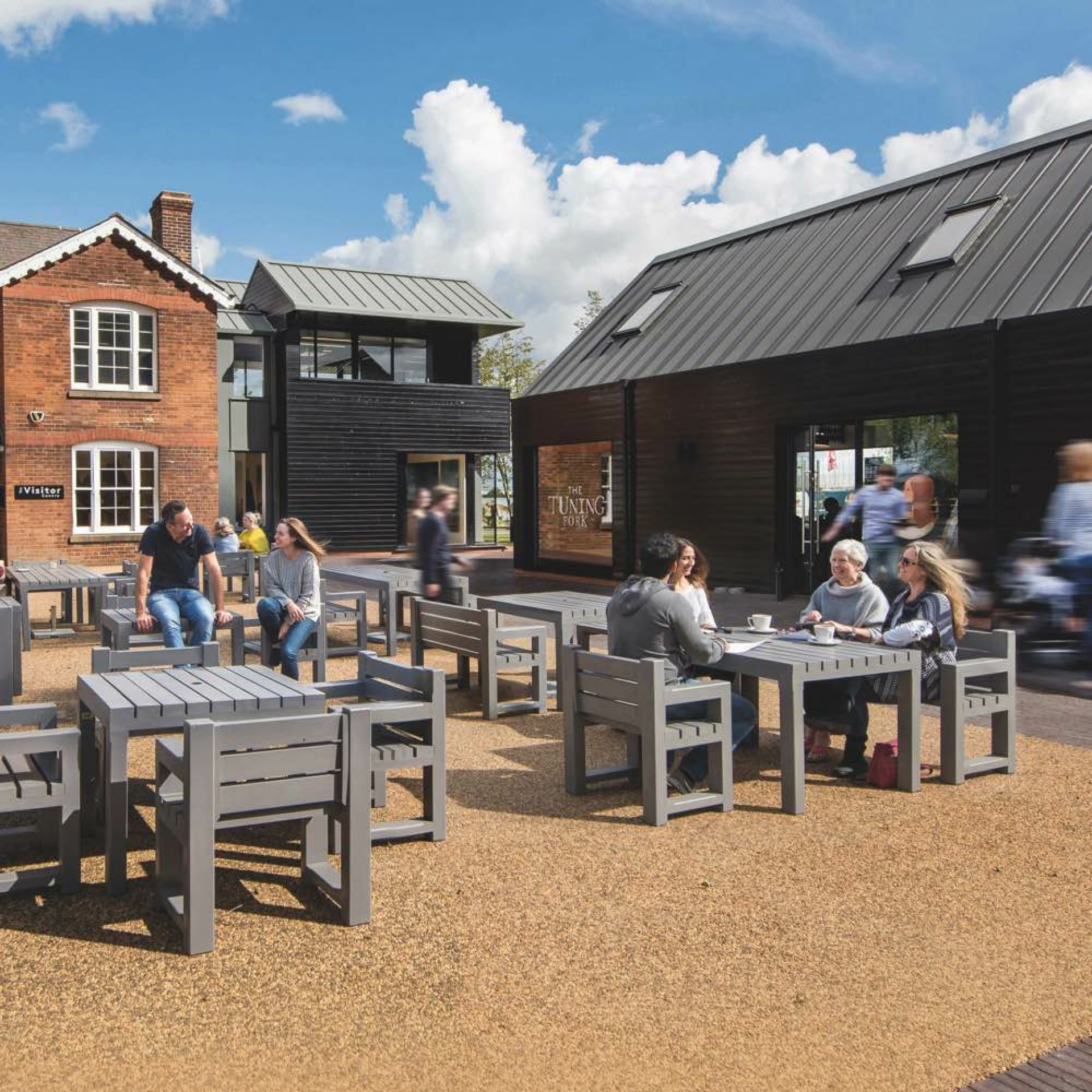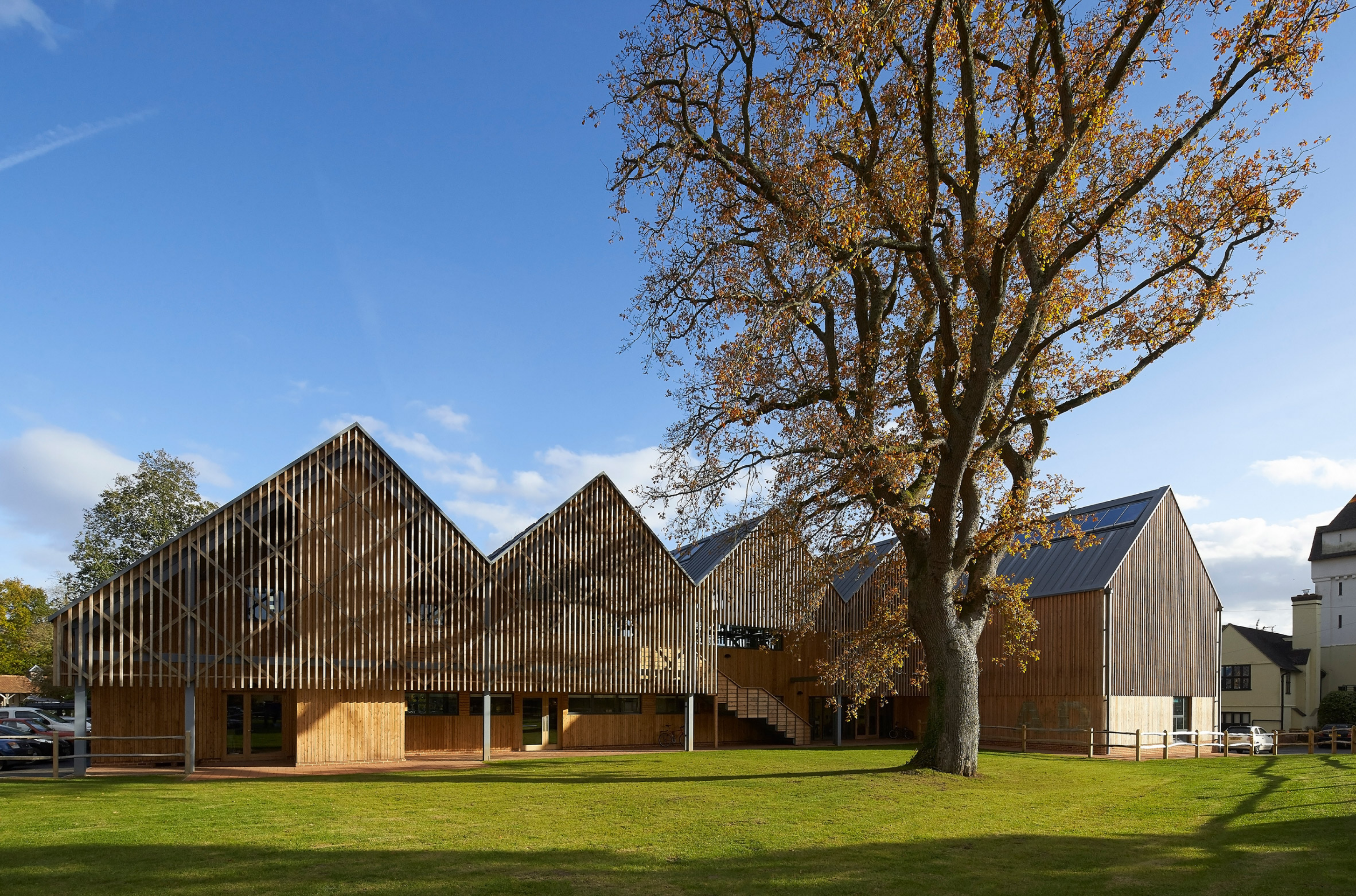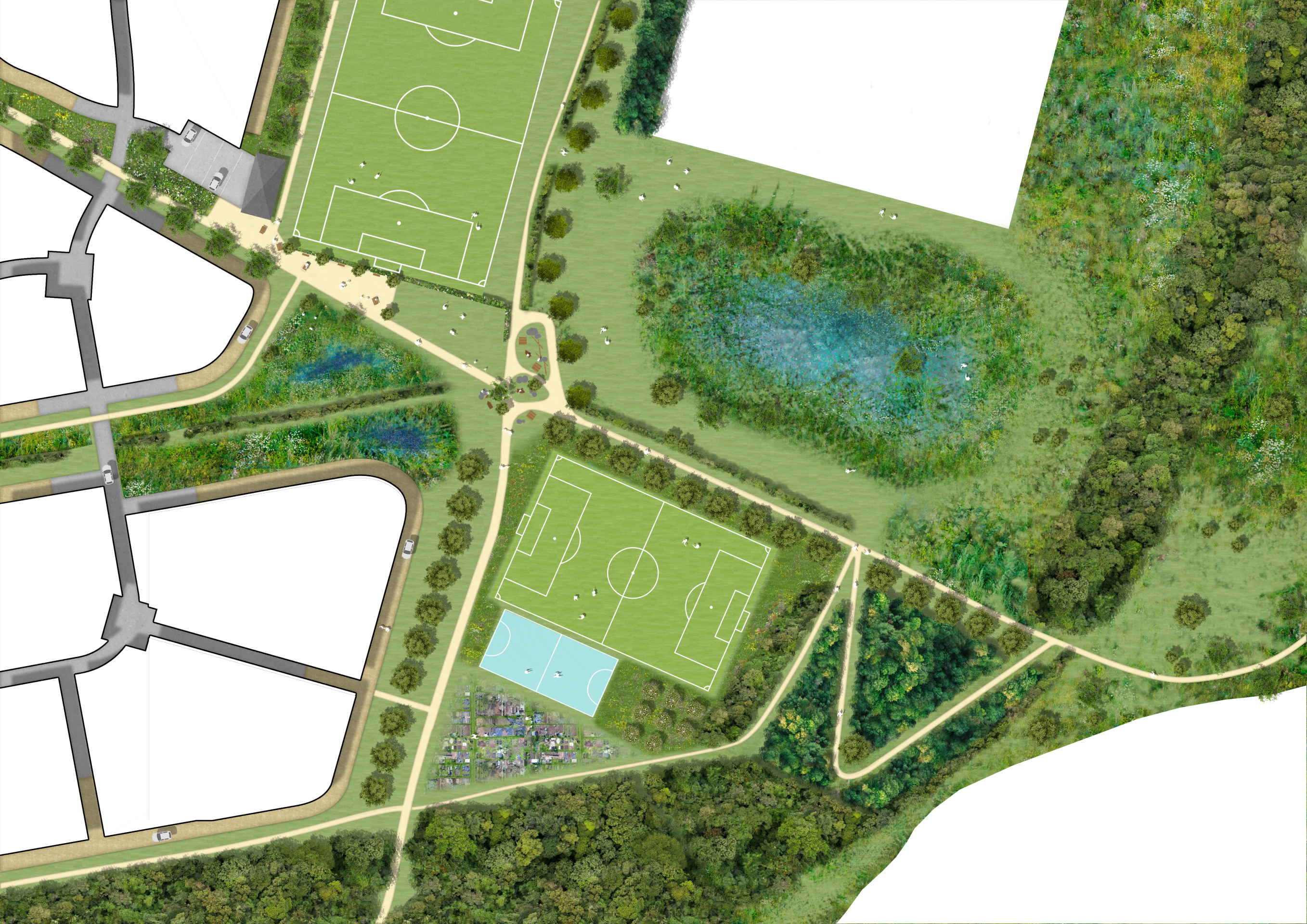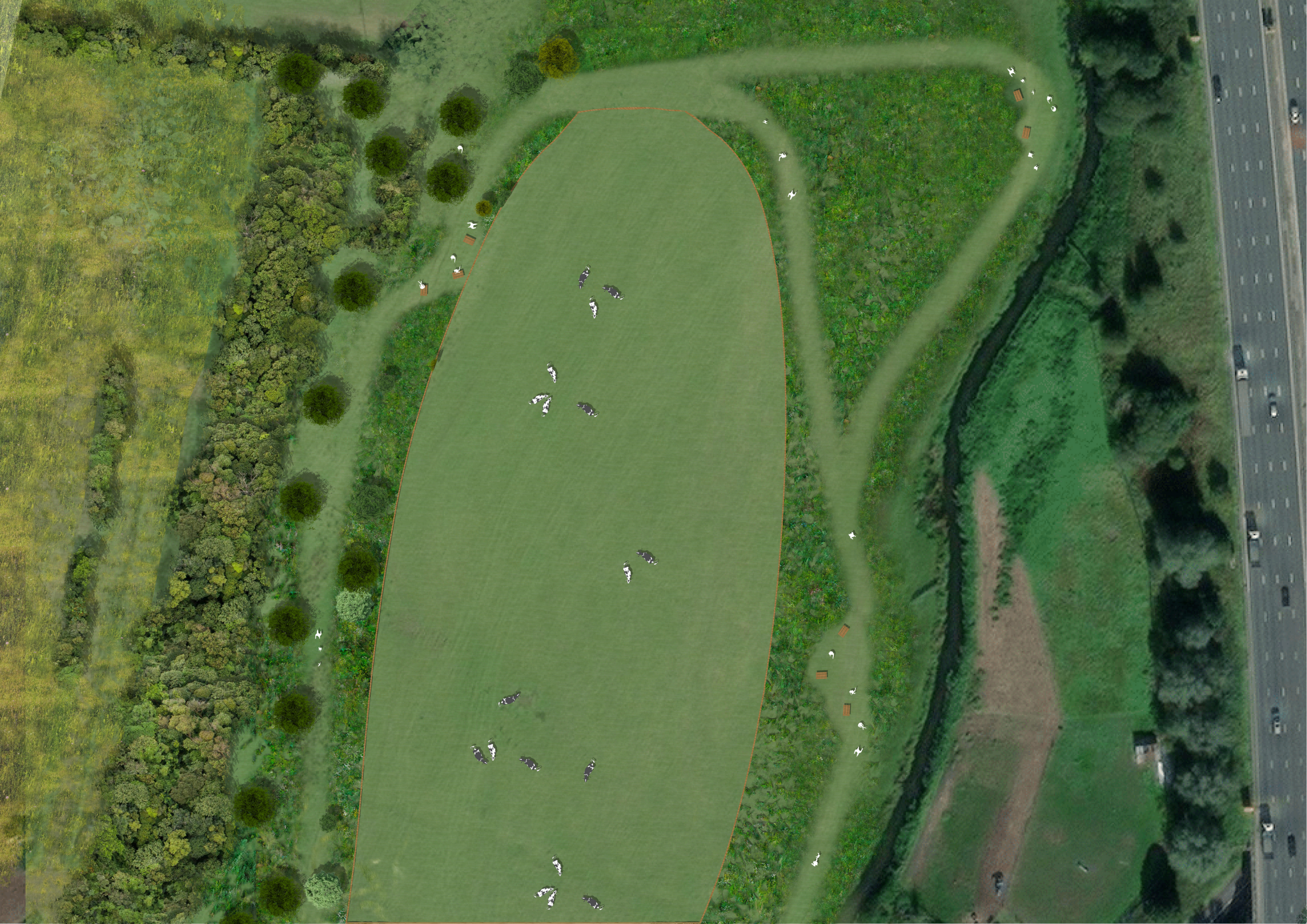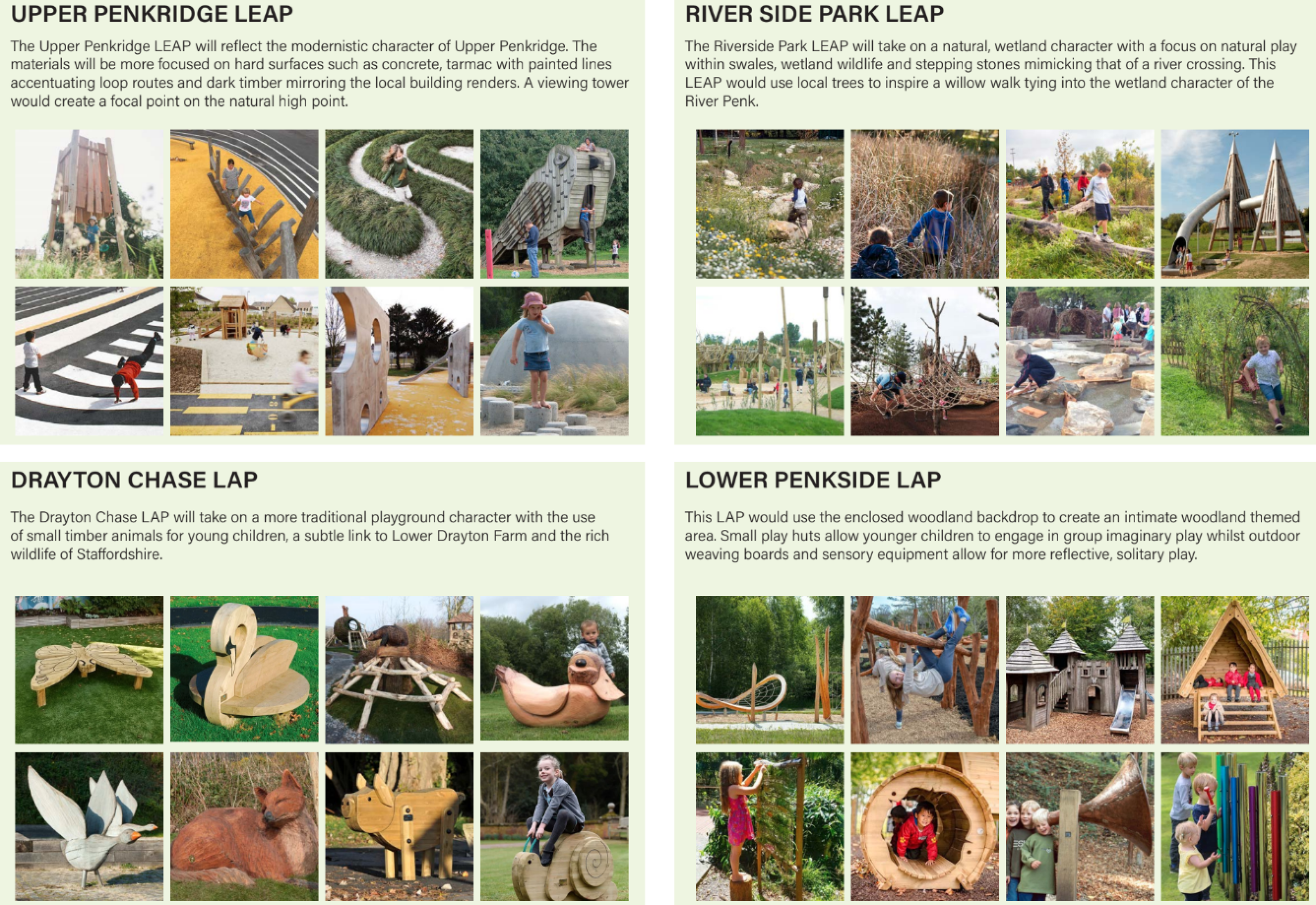New homes
The new neighbourhood at Penkridge North will deliver up to 1,100 new homes. This will be a mix of family and affordable homes, as well as later living accommodation for older people. At least 30% of the new homes will be affordable homes, and, following feedback from our previous consultation, we will explore with South Staffordshire District Council the potential for Local Occupancy Criteria for social housing, which would give priority to people with local connections. The mix of homes will include everything from starter homes for young families through to larger family homes. We will also be providing bungalows, an idea that proved popular in our previous consultation.
Sustainable homes
Feedback from our phase 1 consultation gave a strong welcome for our proposals to ensure new homes meet the very latest requirements for sustainability. With changes to Building Regulations, this will see homes include measures such as EV charging infrastructure, PV cells (solar panels), and the very latest standards of insulation and energy efficiency.
Community Hub – Retail and community facilities
At the heart of the development is a community hub, featuring a new first school, nursery, a commercial space offering local convenience retail as well as other potential commercial functions. Later living accommodation is also proposed at the community hub, ensuring older members of the community have easy access to facilities.
In response to feedback from our previous consultation, a dedicated community building is not proposed. Consultation respondents instead favoured investing in the maintenance of the existing community buildings in the village.
An example of a community hub from another development - Click image to enlarge
School
As indicated above, the Community Hub includes the provision of a new First School to serve the neighbourhood. The Local Plan draft allocation proposes the new First School as part of a new neighbourhood at Penkridge North and is included in our plans in line with this requirement.
There has been some anecdotal feedback in discussions with local people that there is capacity in existing First Schools locally. We have fed this back to the District Council, however we are conscious that the inclusion of a First School in the Local Plan allocation will have been informed by evidence from the Local Education Authority, looking at criteria such as birth rates.
Sports and Recreation Area
The Sports and Recreation area provides an important recreational facility for the new neighbourhood and will be designed to integrate active uses for the surrounding community; becoming a hub for health and wellbeing.
A sports pavilion will be provided that is well connected to the local centre and active travel network. This would include facilities such as changing room, toilets and showers. A plaza will be provided here to allow the space to become a meeting area and activity hub for groups.
Final provision will be determined alongside consultation with local people an in collaboration with the local authority to ensure they balance with the needs of the community.
Sports pitches will be provided with suitable drainage so that all year-round activity can be provided. We are currently proposing 2 full-size football pitches at the sports pavilion, as well as an under-11s/12s 9x9 pitch. A further junior pitch is also being provided at the new school site.
A Multi-Use Games Area is also proposed, in response to feedback from our previous round of public consultation.
Detail of the proposed sports and recreation pitches proposed at Penkridge North - Click image to enlarge
Riverside Community Park
The Community Park provides a key open space in the development that will allow people to escape into nature.
Biodiversity and habitat creation is a key feature of the park and this will be enhanced and protected through a careful maintenance regime and carefully considered human intervention.
A circular walking route will be provided that through hard surfacing will ensure accessibility, whilst key areas will be designed to provide important views over the surrounding area.
Play areas
In addition to the formal sports and recreation area, it is also proposed to provide a mix of Local Equipped Areas of Play (LEAPs) and Local Areas of Play (LAPs) across the neighbourhood. This will ensure that there is clear and even distribution of play areas throughout the neighbourhood.
The play areas proposed at Penkridge North - Click image to enlarge

